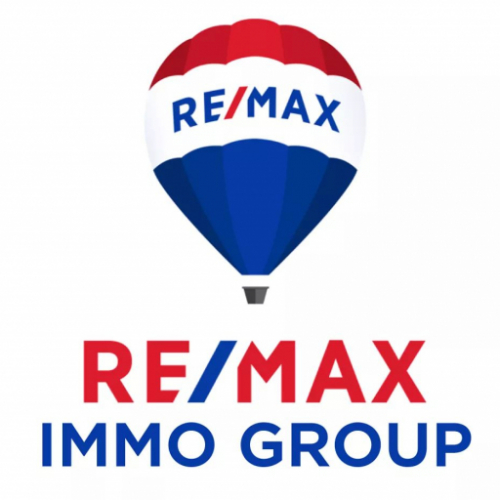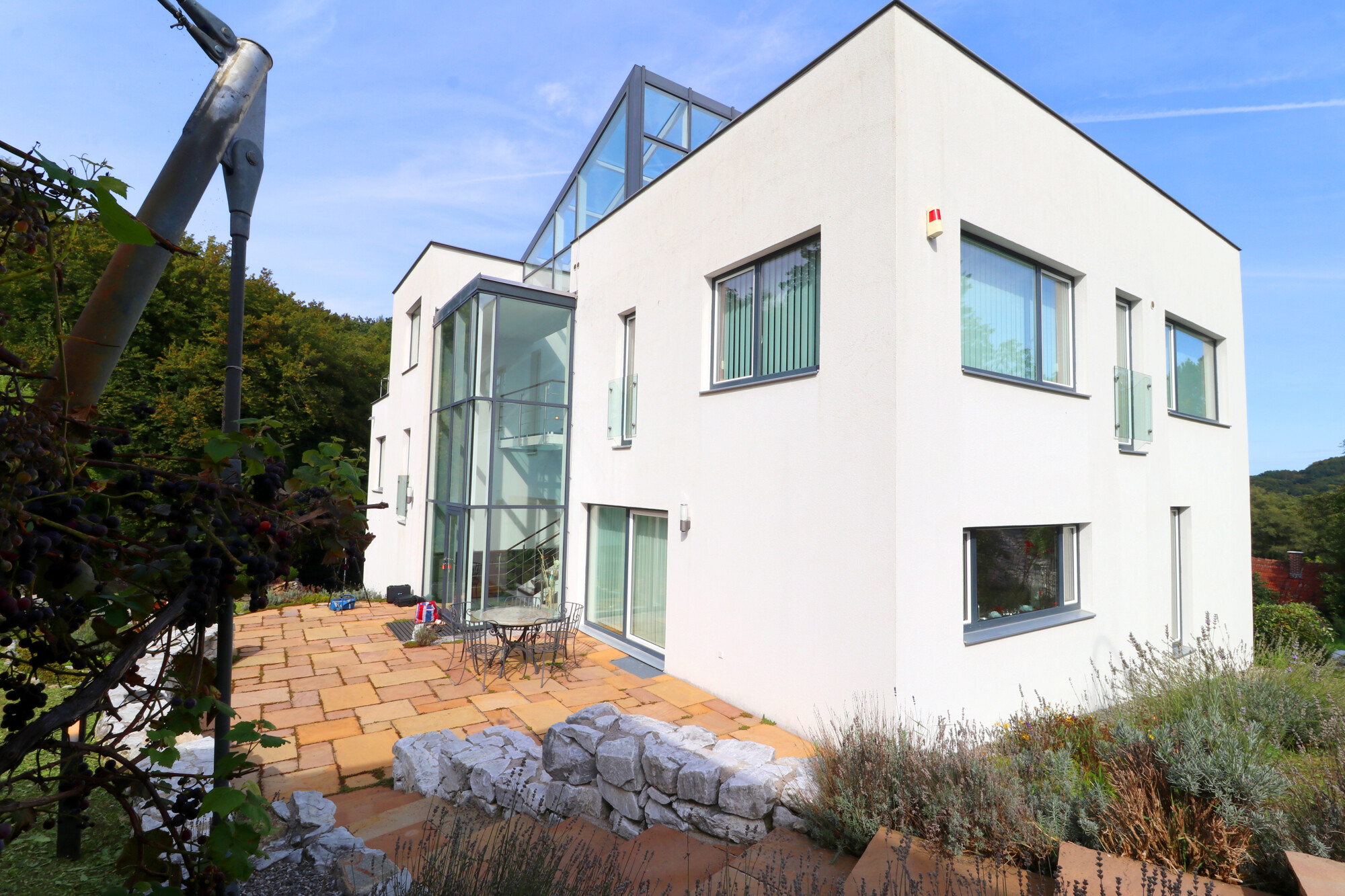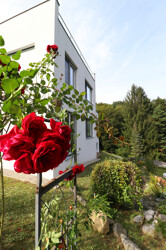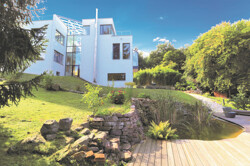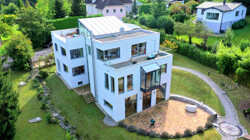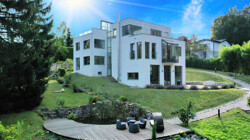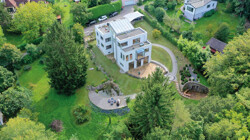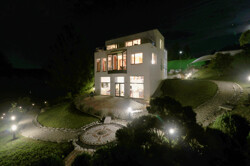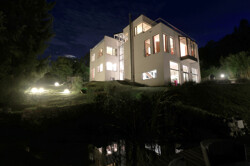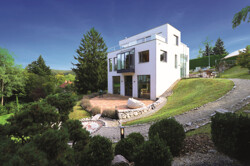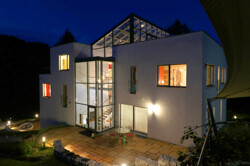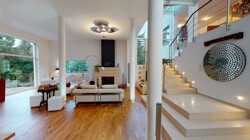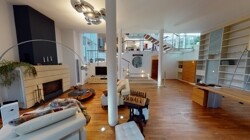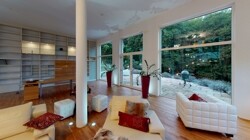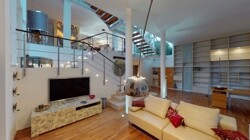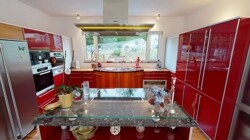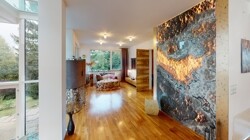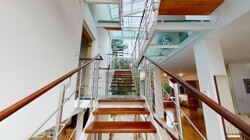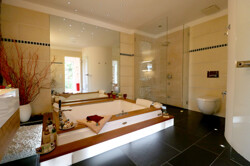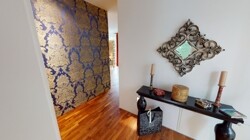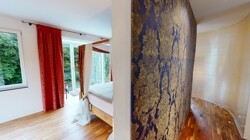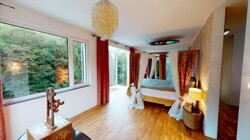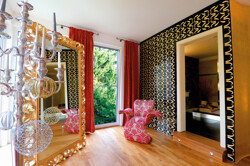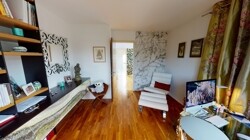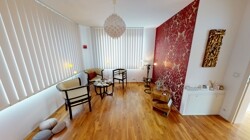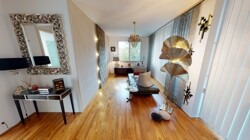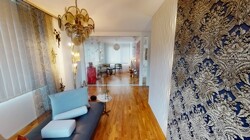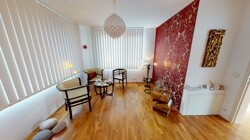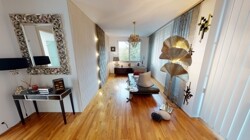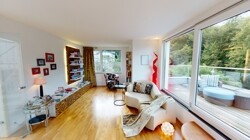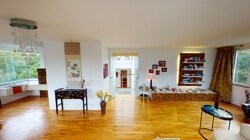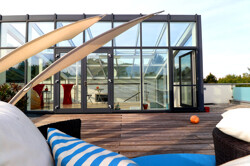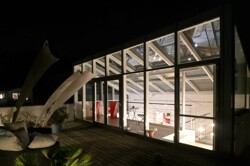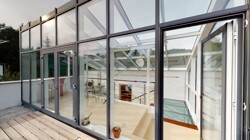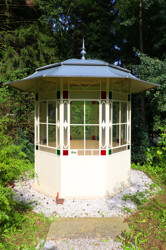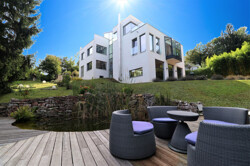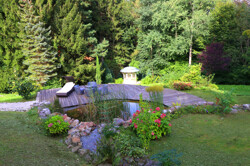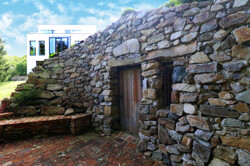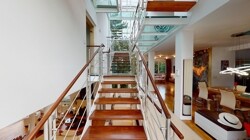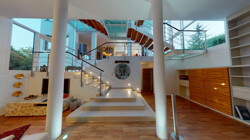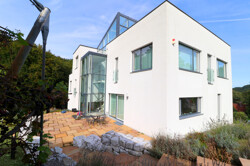Architekten- Villa in Eichgraben bei Wien Österreich
Beschreibung:
DescriptionLIVING AND BEING HUMAN
Living means more than just accommodation. Dwelling is also a place and medium of self-expression, representation and an expression of being. Dwelling manifests social status, human needs and the desire for development.
Housing therefore does not merely fulfill a life function. Rather, housing is a particular expression of life, an expression of feeling good.
Where people "feel at home" they can also relax. They are at home and not just at home. Because where people enter rooms they immediately feel: "Here I feel comfortable or not". Seen in this way, living is refueling energy.
Good energy is essential for quality living and being human, consisting of space for silence and recreation in an increasingly stressful world.
On the following pages we would like to introduce you to a property that offers these components of living and thus guarantees you an extraordinary home.
DREAMLIKE ARCHITECT HOUSE IN THE VIENNA FOREST
Eichgraben - a livable residential area in the Vienna Woods for individual living concepts.
This fancy architect's house on five levels in the middle of a quiet, park-like garden is located in Eichgraben with excellent transport connections to Vienna and Vienna International Airport.
The property meets the highest standards due to its beautiful location combined with outstanding architecture. Attention was paid to a modern design, clean lines and open spaces. In particular, the numerous, cleverly placed glazings stand out. The open architectural style makes the house very bright and creates interesting lighting scenarios at any time of day.
Particularly worth mentioning are the imposing room heights. They give a feeling of spaciousness and a pleasant feeling of living. They give this real estate mundanity and generosity. The approx. 400 m² living space offers the most exclusive equipment.
Lagebeschreibung:
LocationThe market town of Eichgraben with its approx. 4,600 inhabitants is located at the northern foothills of the Vienna Woods on the Western Railway about 30 km west of the federal capital Vienna and 30 km east of the provincial capital St. Pölten. With rustling forests, babbling watercourses and rolling hills, the area is perfect for downtime, vacations and hikes. The above-average humidity is another feel-good plus.
Thus, Eichgraben is one of the most attractive residential regions in the Vienna region.
This is because the Wienerwald has been protected since 1905 and was declared a biosphere park by UNESCO in 2005, thus achieving the highest level of recognition.
The supply of kindergartens and schools is good. The private high school "Sacrè Coeur" is located in Pressbaum, about 8 km from Eichgraben. Further educational institutions such as universities or technical colleges are located in Vienna (about 32 km away) or in St. Pölten (about 30 km away).
Infrastructure:
Due to the proximity of the Westautobahn (A1) and the Wiener Außenringautobahn (A21), the community is very well connected for car traffic. Thus, the cities that are popularly visited from Eichgraben, such as Neulengbach (approx. 8 km away), St. Pölten and Vienna, can be reached very easily and quickly. In addition, the cities of Linz, Salzburg and Munich can also be reached quickly via the highway. The journey to the international airport Vienna-Schwechat is also practical: it takes only about 45 minutes.The railroad stop is called Eichgraben-Altlengbach. A large Park & Ride facility is available directly at the station. By train you can reach Vienna Westbahnhof or St. Pölten in about 30 minutes. The Railjet reaches Salzburg in about 2.5 hours and Munich in about 4 hours.
The special location of Eichgraben in the Vienna Woods means that the topics of environment, nature, energy and sustainable mobility are given the greatest attention here.
Ausstattung:
Energieausweis:
- A+
- A
- B
- C
- D
- E
- F
- G
- H
- Baujahr:
- 2006
- Endenergieverbrauch:
- 0,74 kWh/(m²a)
- Energieausweis:
- Verbrauchsausweis
- Energieeffizienzklasse:
- B
- Energieausweis gültig bis:
- 26.04.2021
- wesentlicher Energieträger:
- Gas
- Baujahr lt. Energieausweis:
- 2006
Ausstattungsbeschreibung:
Behind the timelessly proportioned design of the property hides a unique living atmosphere for representation and exclusive living.On approx. 4,000 m² of land, there are several lovingly landscaped terrace areas and impressively designed green areas. From the spacious roof terrace you can enjoy a wonderful view of the surrounding countryside.
The heart of the house is the large living room, which indirectly connects all levels with each other.each individual level captivates with its extraordinary, individual equipment.luxury and charm as far as the eye can see!
Aesthetic design and use of the highest quality materials in and around the entire property.
High-quality parquet floors made of walnut wood from the quality carpentry Mattis) in all living rooms as well as wooden steps from Burgenland (company Unger.)
High ceilings and open room structure.
Walls partially covered with noble Venetian cloths of the
Rubelli Venezia) collection
Walls partially covered with selected Italian marble and milled sandstone from Lithos Design)
Exquisite and high-quality kitchen from the Waldviertel (Kornmüller/PinzManufaktur) with brand-name built-in appliances from Miele
Large, bright living area with open fireplace, spacious library and exit to the garden terrace
1 bathroom, high-quality tiled with travertine, with original Jacuzzi whirlpool bathtub and shower
2 further bathrooms, high quality tiled, with shower and/or bathtub
Motion detectors in all wet and/or hygienic rooms
A very noble bedroom with four-poster bed and glass bay window as well as separate closet or dressing room and bathroom - to be considered as a separate living area
When architecture meets nature: 3 terraces with natural stones (directly from quarries in Styria) "floatingly laid".
Terrace West by main entrance
Terrace north accessible from the living area
Terrace East
2 roof terraces with fascinating views of the surrounding area and the Vienna Woods
Roof terrace north
Sonstige Angaben:
Terrace East2 roof terraces with fascinating views of the surrounding area and the Vienna Woods
Roof terrace north
The house has 5 guest WC
Ready for occupancy after arrangement
Furnishing according to agreement
Bathrooms partly with window - high-quality tiles
Bathroom ground floor guest room: shower, WO
Bathroom DG Bedroom: Jacuzzi tub, shower, WO
Bathroom upstairs children's room: bathtub, WO
Alarm system yes
Television cable plus
Fireplace
Construction solid
Energy certificate can be presented if required
____________________________________________________________________
The commission is earned and due with the conclusion of the sales contract. RE/MAX receives direct payment claim against the buyer according to § 328 BGB (contract in favor of third parties). Note: All data listed in the exposé we receive from our owners/sellers and are not determined by us. They may require case-by-case examination.
Sie wollen mehr erfahren?
Wenn Sie uns eine Nachricht über das Kontaktformular senden, melden wir uns schnellstmöglich bei Ihnen:
